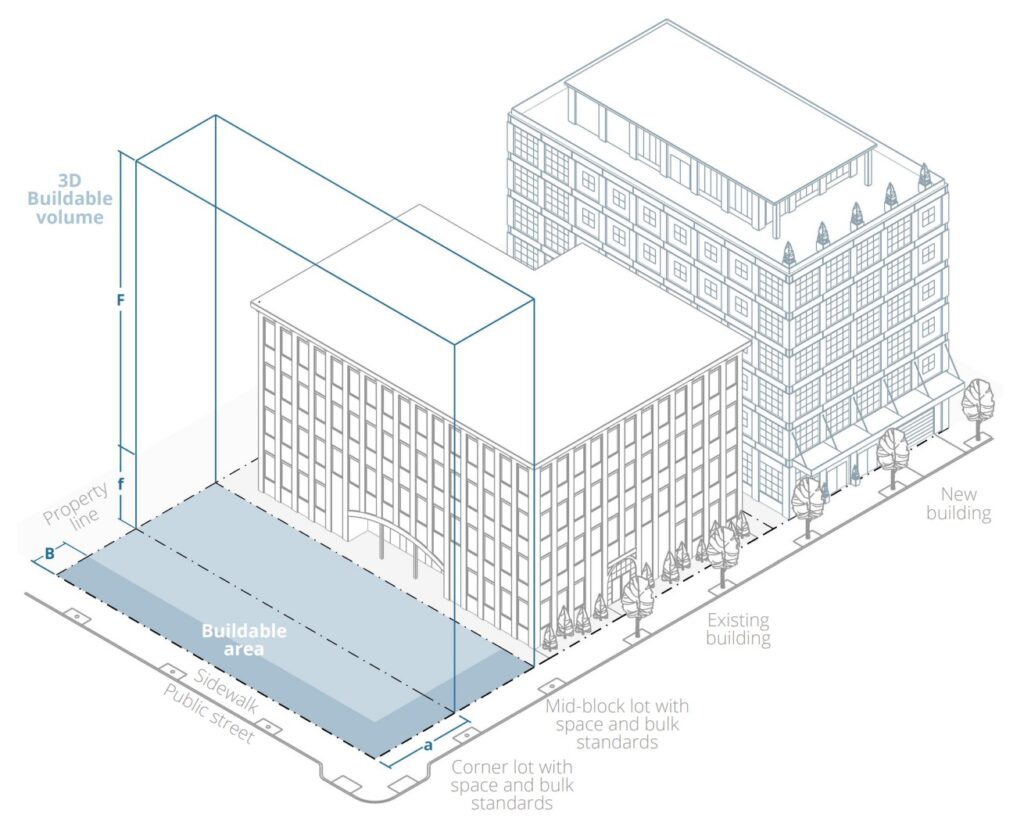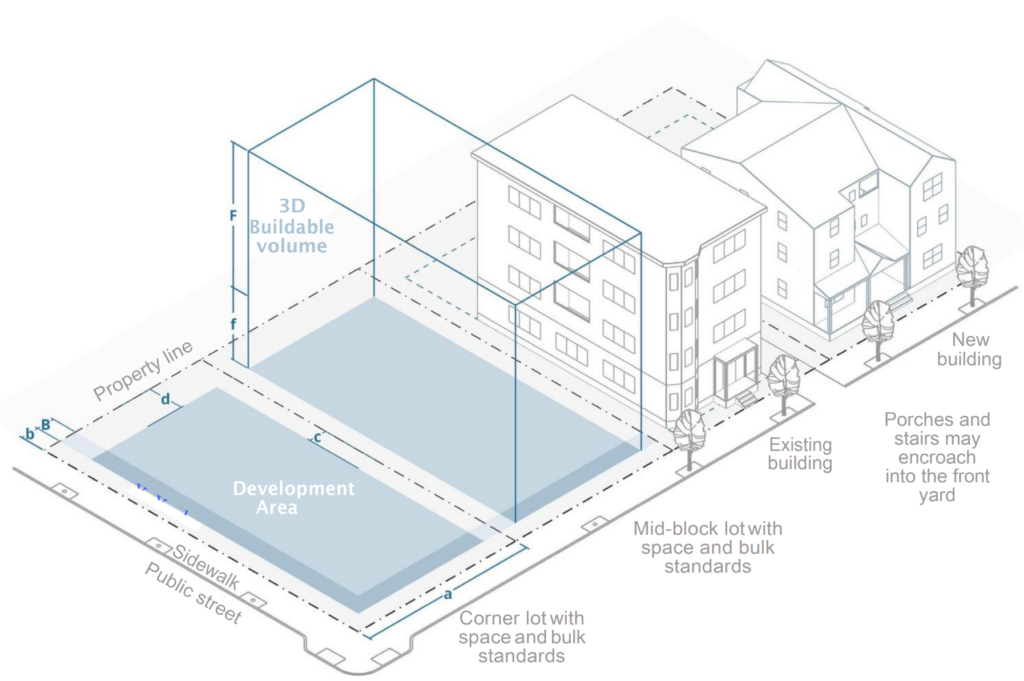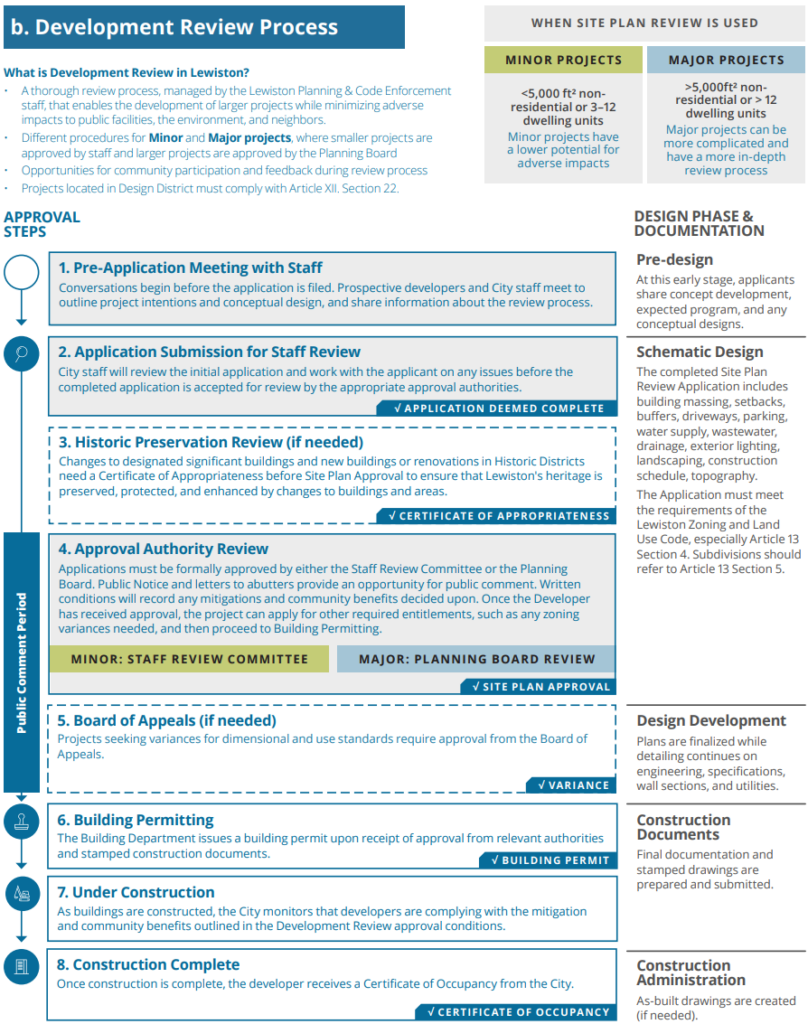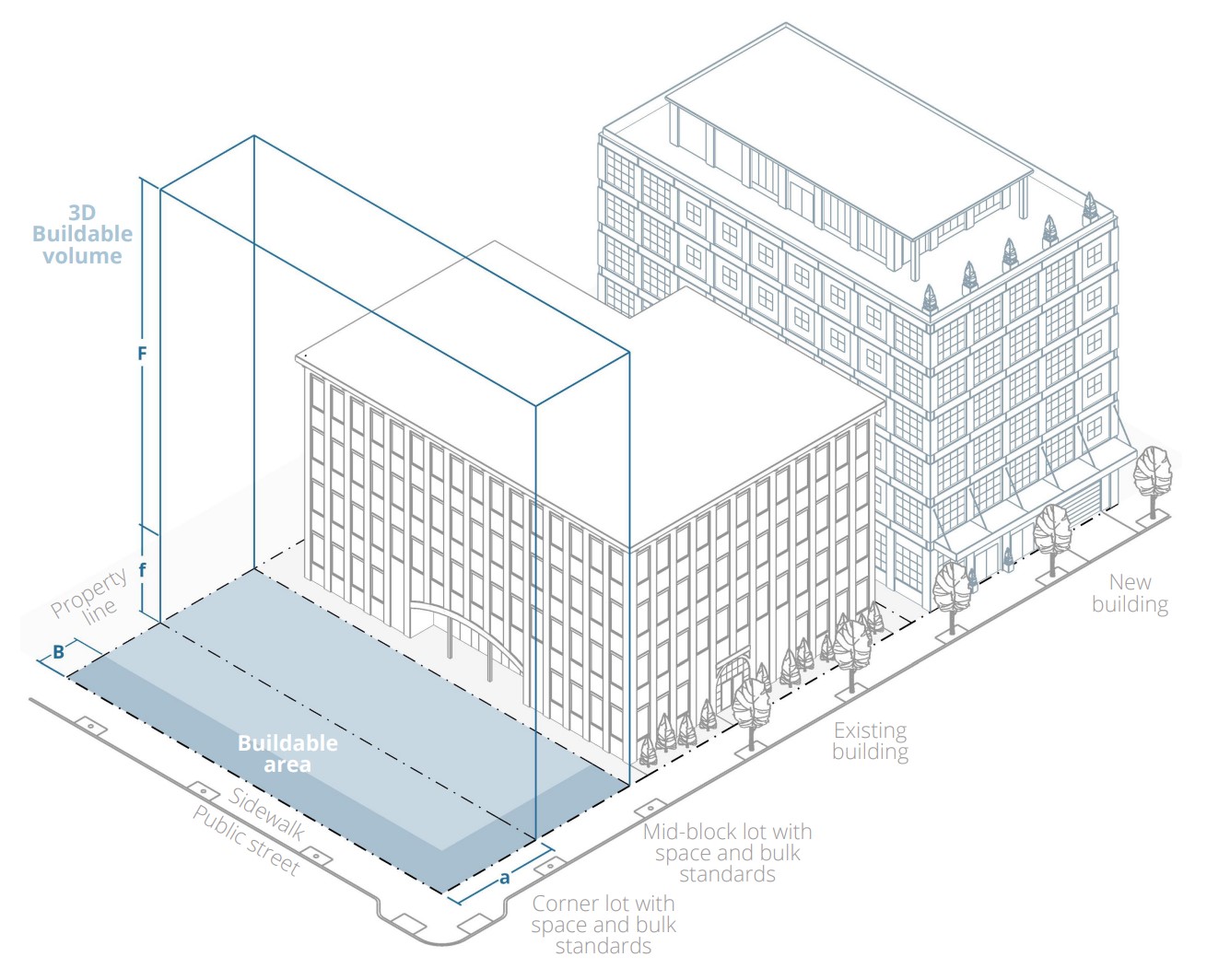| Client | City of Lewiston, Maine |
| Partner | Street Plans |
| Timeline | September 2019 – June 2020 |
| Services | Zoning, Consulting |
| Deliverable | Design guidelines |
Members of CommunityScale’s team led the Design Lewiston Guidelines project with Street Plans. These design guidelines create a framework aimed at shaping a Lewiston that is attractive, functional, and community-oriented. The guidelines are designed to support developers, city officials, and residents in creating spaces that harmonize with Lewiston’s architectural heritage while advancing walkability, safety, and urban aesthetics.

These guidelines serve as a “how-to” manual for projects that require site plan review in Lewiston, focusing on ensuring development aligns with the city’s Comprehensive Plan. Rather than enforcing conformity, they encourage harmony between new and old developments, aiming to foster dynamic, interconnected neighborhoods. Each project is reviewed with attention to context, so it complements surrounding properties while reflecting Lewiston’s distinctive character.
Stemming from the 2017 Legacy Lewiston Comprehensive Plan and the 2014 Riverfront Island Master Plan, these new guidelines aim to enhance both architectural and site design with respect for Lewiston’s historical character while promoting high-quality growth for the community.
Notable changes include revised Site Plan and Design Guidelines for easier navigation by developers and property owners, city-wide recommendations for enhancing site layout, buffering, landscaping, and lighting, and a new Design District Overlay in the Historic Downtown Core. Standards for architectural design, parking layout, and mid-block accessibility have been updated, along with clearer graphics for spatial standards in the Design District.

The project also brings zoning amendments to support compatible infill in the Tree Street Neighborhood, transforming non-conforming lots into buildable sites and encouraging small businesses. A revamped Development Review Application further streamlines the process with mapping and zoning resources, linking the community to Design Lewiston’s updated guidelines and amendments.

Design Lewiston’s regulations are crafted to be straightforward, supporting cost-effective projects for developers and bringing predictability to property owners. Community members, from residents to business owners, are encouraged to explore these changes that mark a new era for Lewiston’s urban development.
