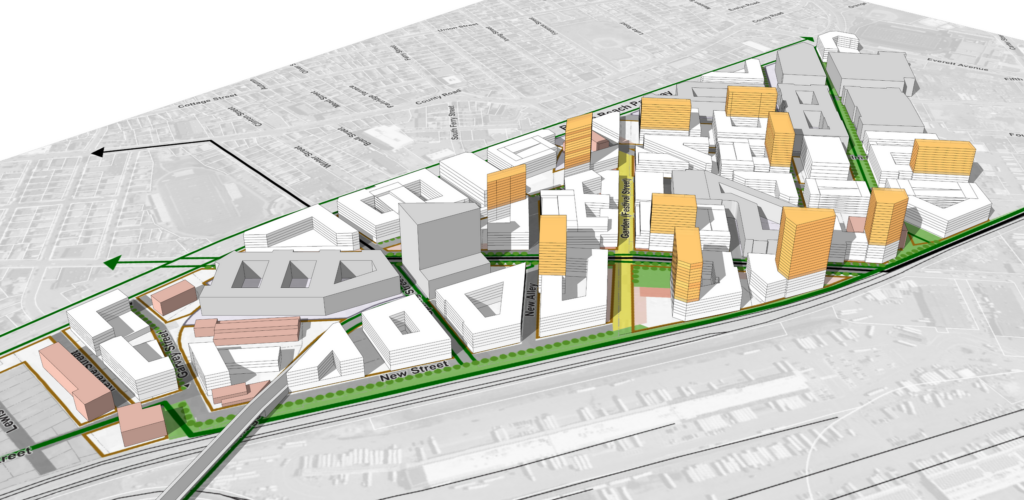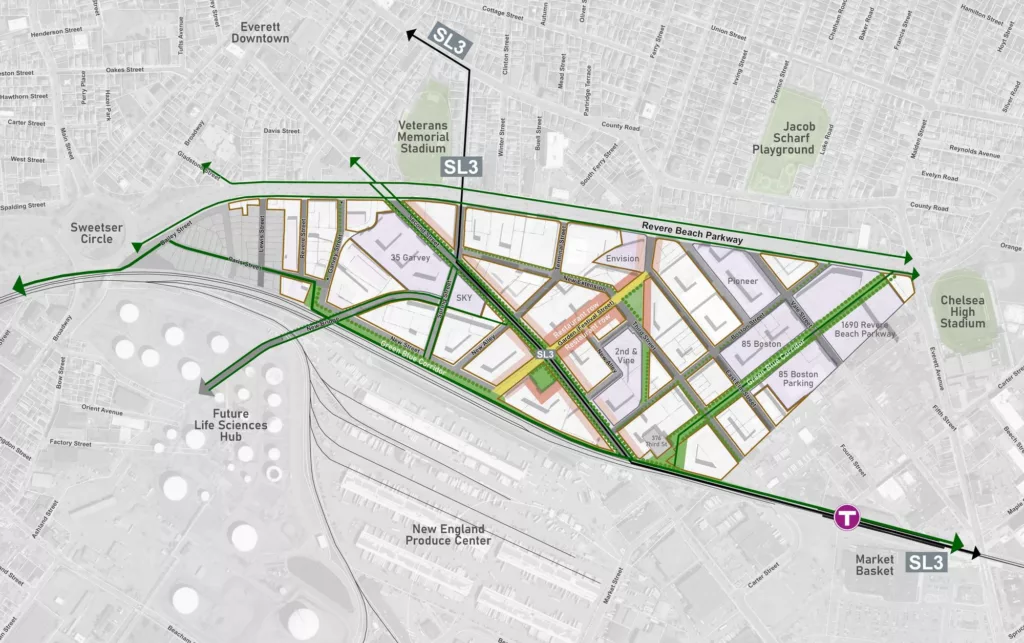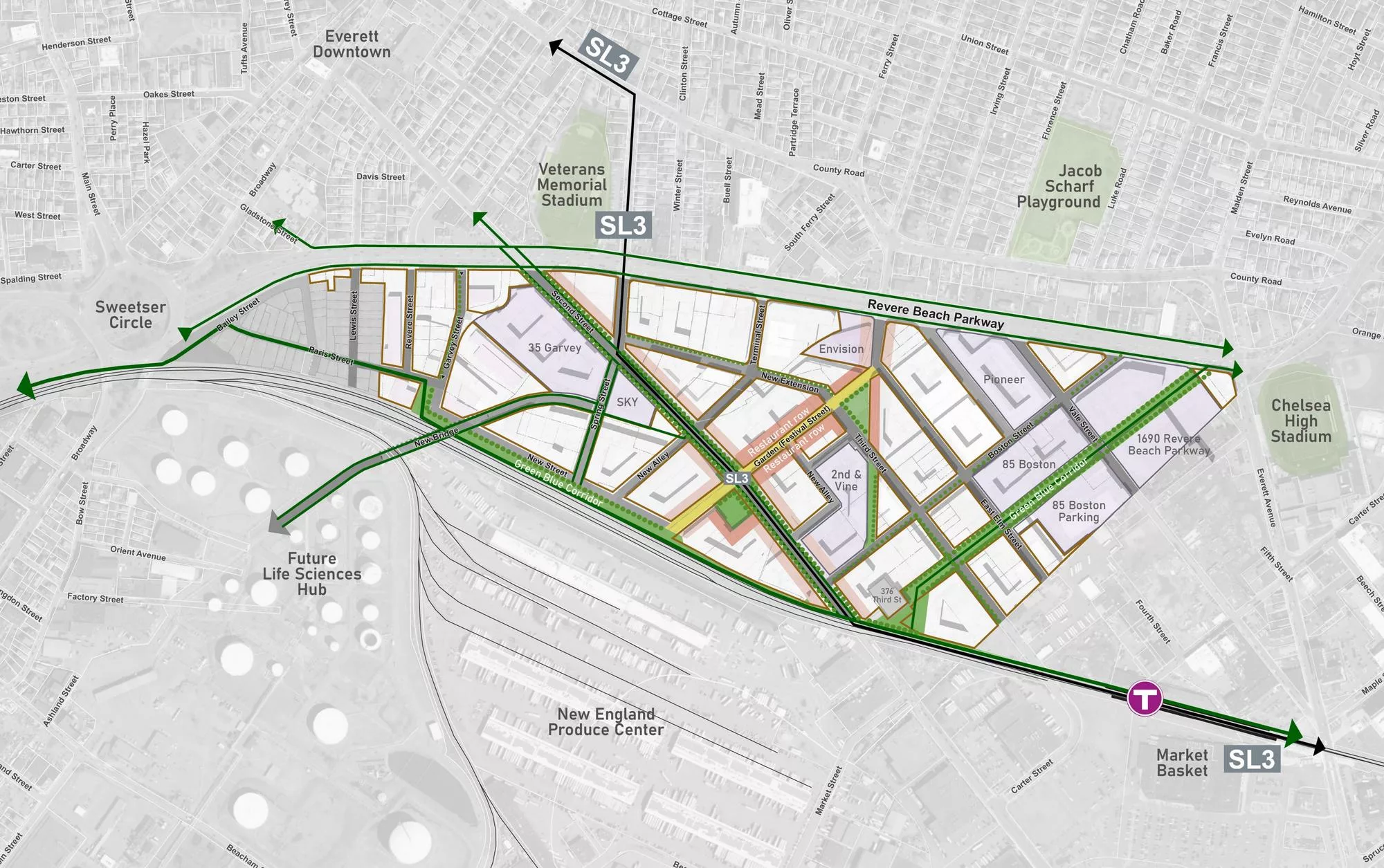Members of the CommunityScale team completed this project while at Stantec. The Commercial Triangle Neighborhood Plan is a comprehensive project designed to revitalize a rapidly evolving post-industrial urban area into a transit-oriented district through strategic planning and design in Everett, Massachusetts.
The plan focuses on three core areas: urban planning, civil engineering, and architecture, integrated to create a cohesive and functional neighborhood. Key elements include street and open space design, water storage and resilience strategies, buildings and parking solutions, and mobility enhancements like improved connections and access. This approach showcases the firm’s ability to deliver multi-faceted solutions that address contemporary urban challenges while fostering community and sustainable development. This project illustrates the firm’s commitment to transforming urban spaces into vibrant, livable, and resilient communities.

The Commercial Triangle is an area of great opportunity, with close proximity to Boston, transit service recently arriving, and vast areas of blighted land that is ripe for reuse. However, it also has challenges in a lack of green space, lack of connectivity, and lack of an identity.
Starting from first principles, our team sought to find the building blocks for what creates a truly great neighborhood, and shaped this district’s long-term future to deliver a world-class place. Major moves include expanding and regularizing the rights-of-way, creating green-blue corridors with multiple co-benefits for non-motorized transportation and stormwater management, creating a new festival street “restaurant row” aligned on an axis with a future transit station and open space for gathering, and providing suitable incentives for context-sensitive height that unlocks new open spaces on privately-owned land.

The Neighborhood Plan was unanimously approved by the Planning Board.
