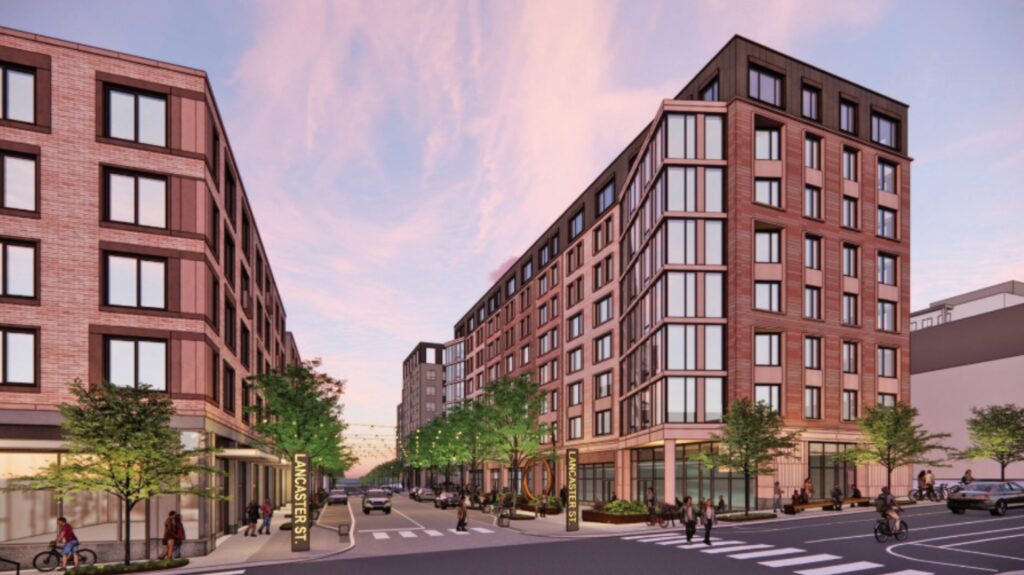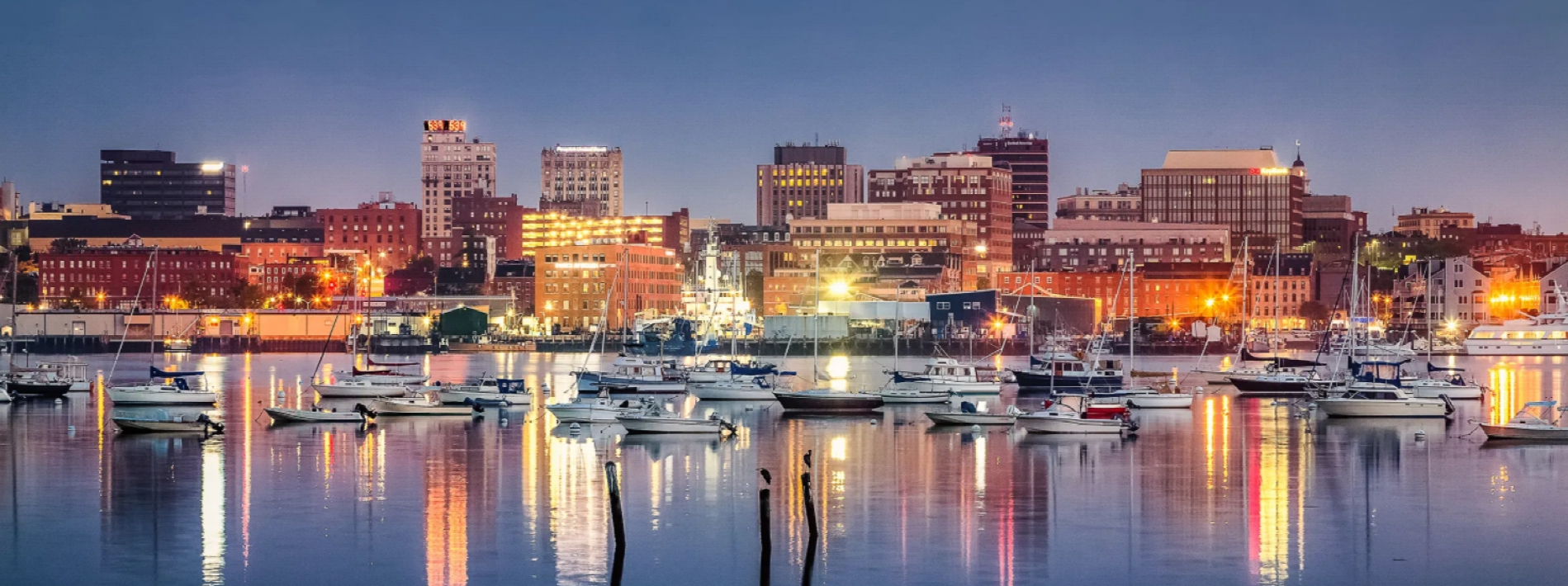| Client | Reveler Development |
| Location | Portland, Maine |
| Partner | Stantec’s Urban Places |
| Services | Consulting |
| Timeline | 2023 |
| Deliverable | Master plan |
While working at Stantec’s Urban Places, CommunityScale team members led the creation of this master plan. In a collaboration between urban planning, architecture, and landscape architecture teams, we created a master plan for Portland’s largest mixed-use development in a generation, located within the vibrant and historic Bayside neighborhood a few blocks from downtown. The plan synthesized the developer’s program goals and residents’ values into a vision for a walkable, inclusive, and dynamic neighborhood that replaces surface parking lots with mixed-income housing and rehabilitates historic buildings for refreshed commercial and community use. The effort included initial visioning to establish a framework plan; community engagement to refine the vision and plan with neighborhood and City stakeholders; and design, documentation, and public presentations to translate the vision into a cohesive design package and secure master plan approvals from the City.

Rendering of the proposed project. Read more about the project at Reveler.com.
